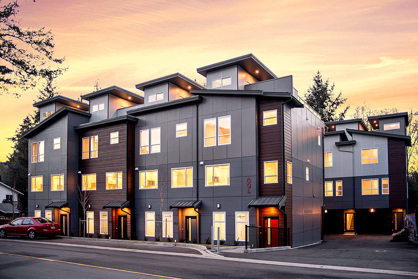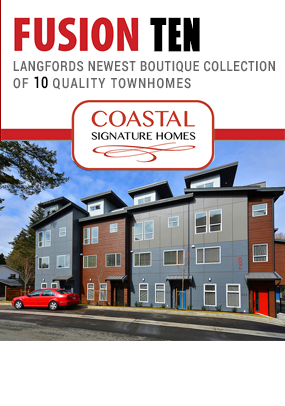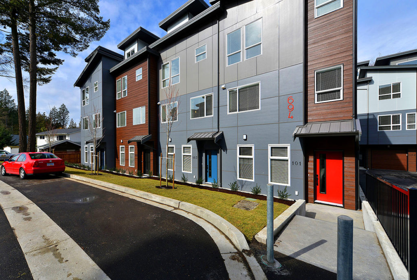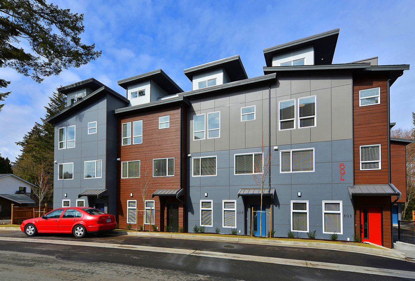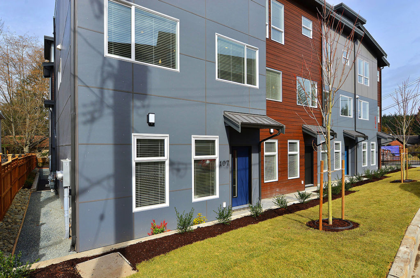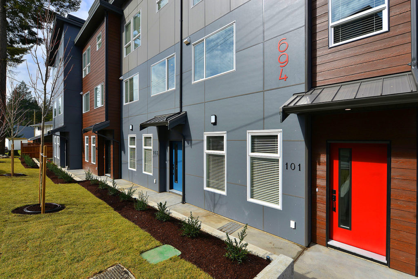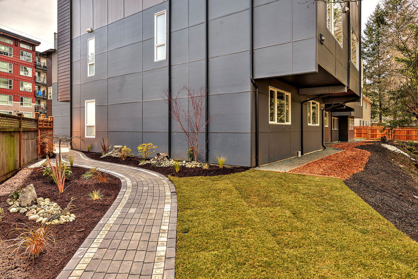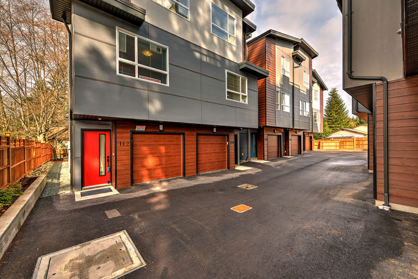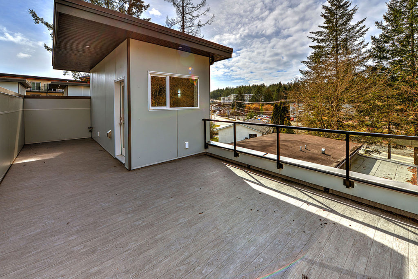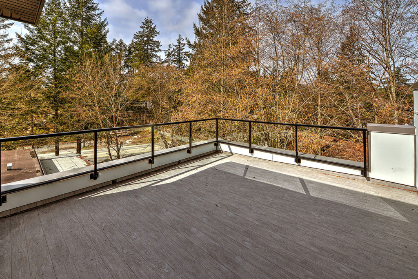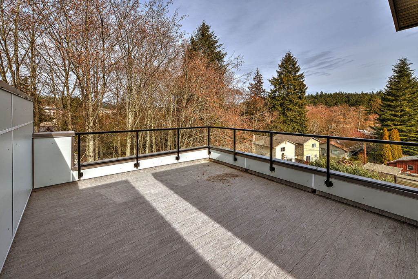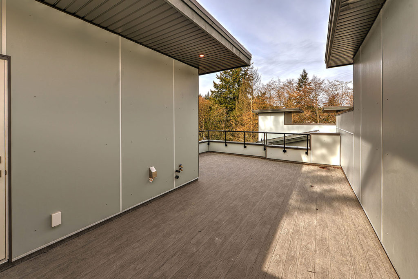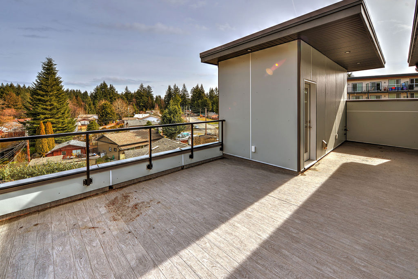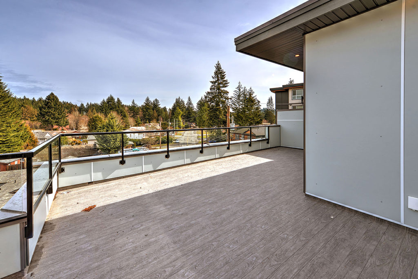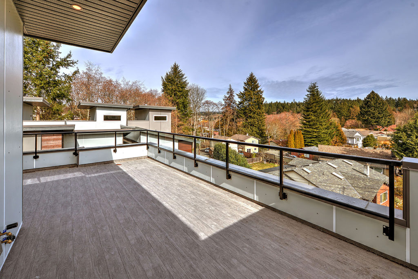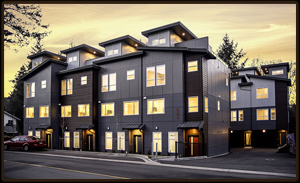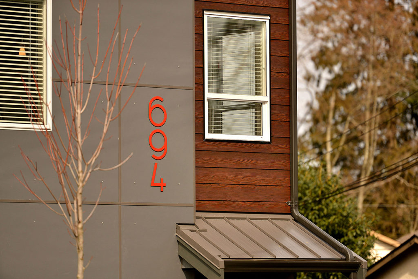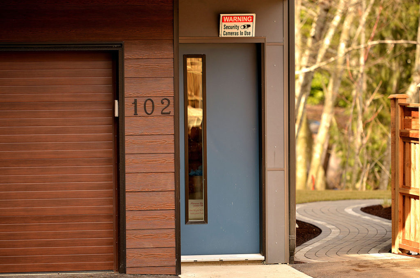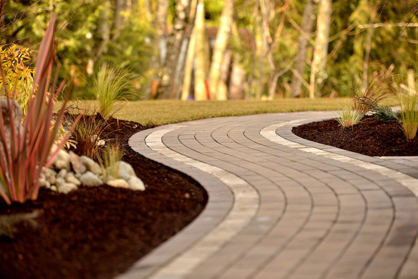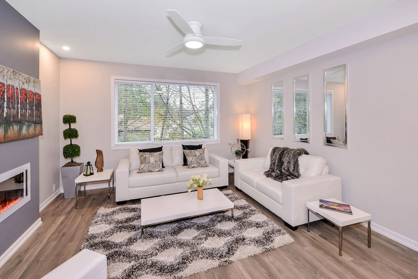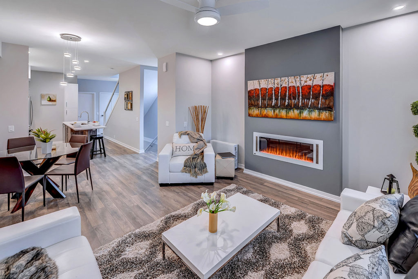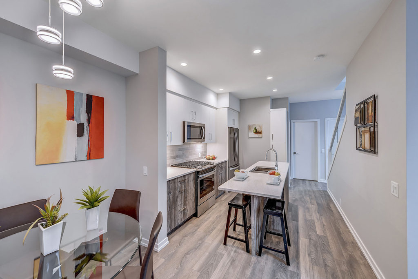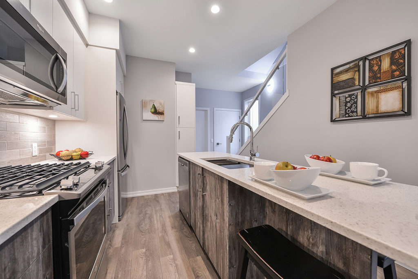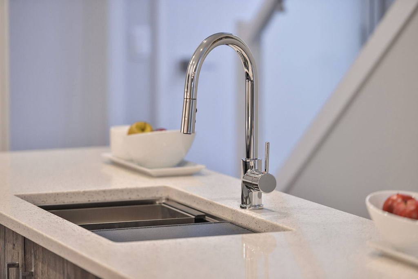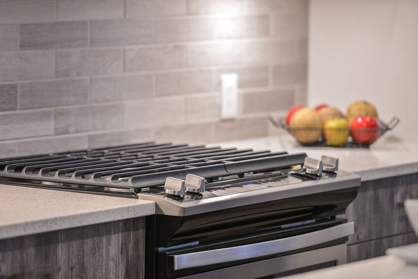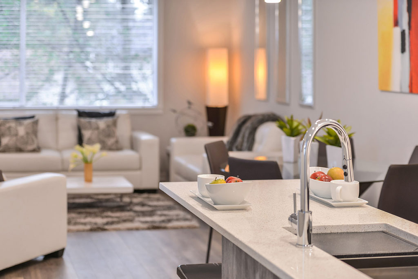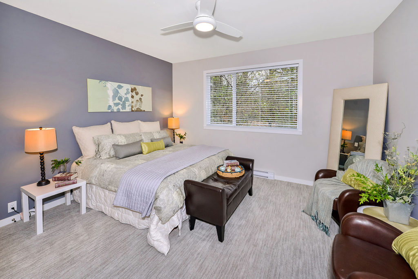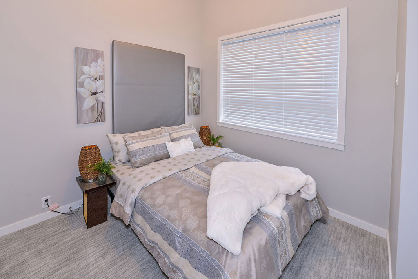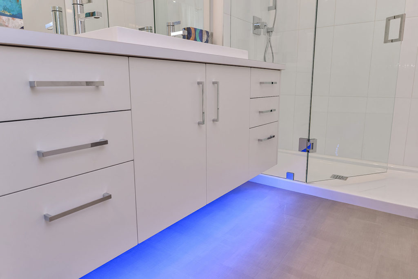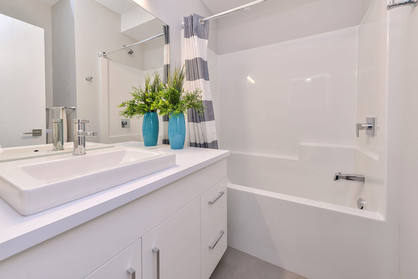
Fusion 10
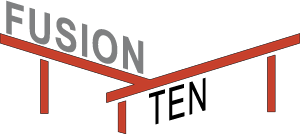
Contemporary in design, over 3 levels & on “Top of it All” a super private roof top patio in an urban setting, some units back on to protected green space & the roof top patios gaze into the tree canopy.
Features worth thinking about:
- 2 different floor plans that utilize a functional floorplan without compromising space.
- 3 bedroom, 3 bath with single car “tandem” garage (front & back), approximately 1530 sq ft inside & 400 sq ft of outdoor living space
- 2 bedroom plus den, 3 bath, both bedrooms have their own ensuite & garage is double wide are approximately 1580 sq ft with an additional 400 sq ft of outdoor living space
Details thoughtfully provided by Coastal Signature Homes include:
- GAS for BBQ, heatlamp, fire pit
- Hot & cold water roughed in for sink
- Higher parapet walls between units ensure maximum privacy
- Extended eaves over “outdoor kitchen” area in order to keep you out of the elements
Living Areas:
- Custom glass railings keep living areas light & spacious
- Opaqued glass to ensure privacy while letting natural light flood the home
- Wide stairwells
- 9’ ceilings
- Blind package from Ruffell & Brown
- Ceiling fan in Master & Living room
- Quartz countertops in kitchen
- Soft close drawers
- Under cabinet lighting
- Closet organizers
- Spa like ensuite
Garage:
- In 3 bdrm floor plan, the garage offers a bonus/flex room option depending on your needs which could be finished as i.e.: media room, gym, workshop, hobby room.
- 2 separate heaters
- opening window to the protected “green space”/ common area
GAS features:
- Rinnai Direct vent Furnace
- Range
- Dryer
- BBQ
- Hot water tank

